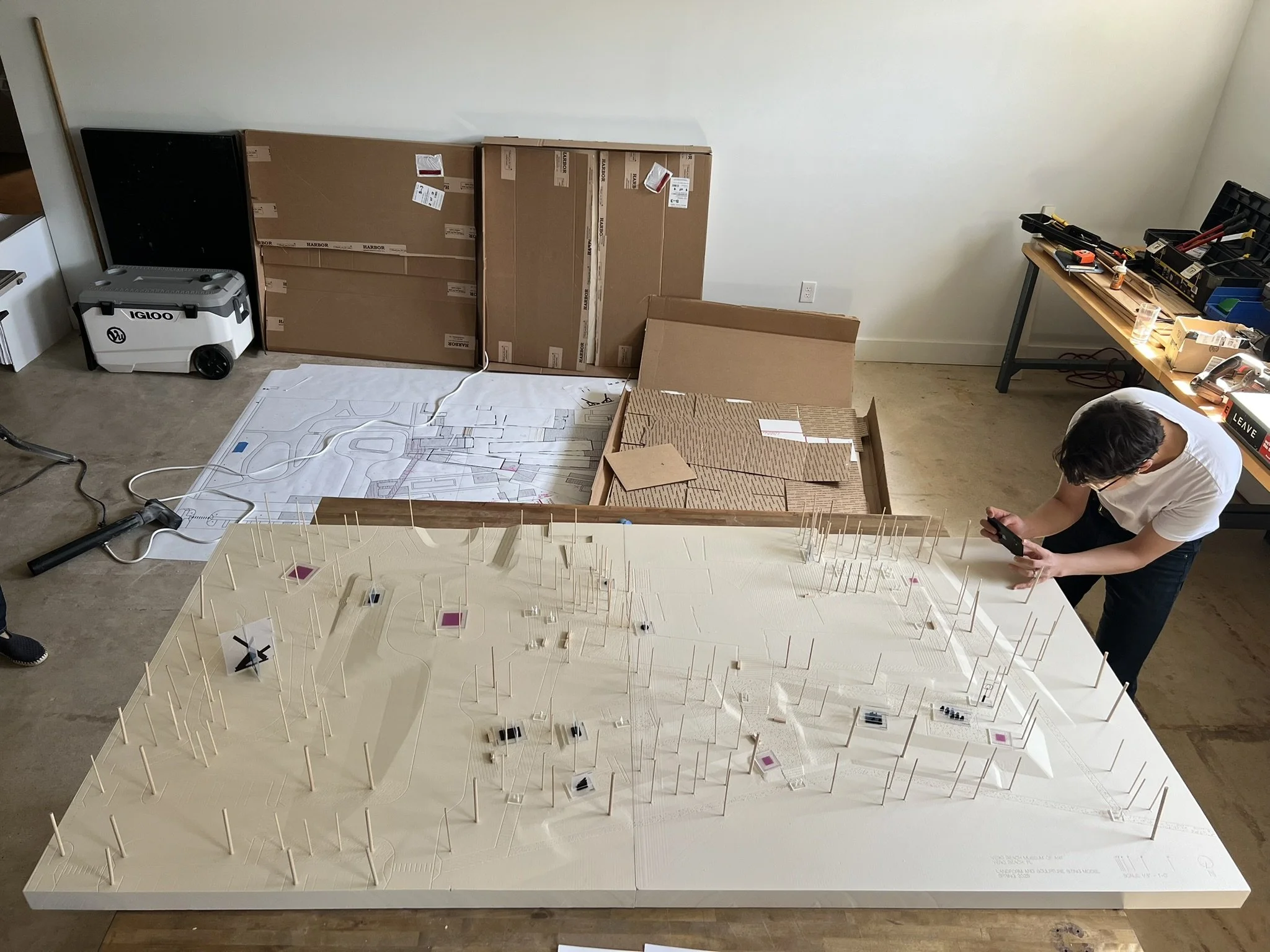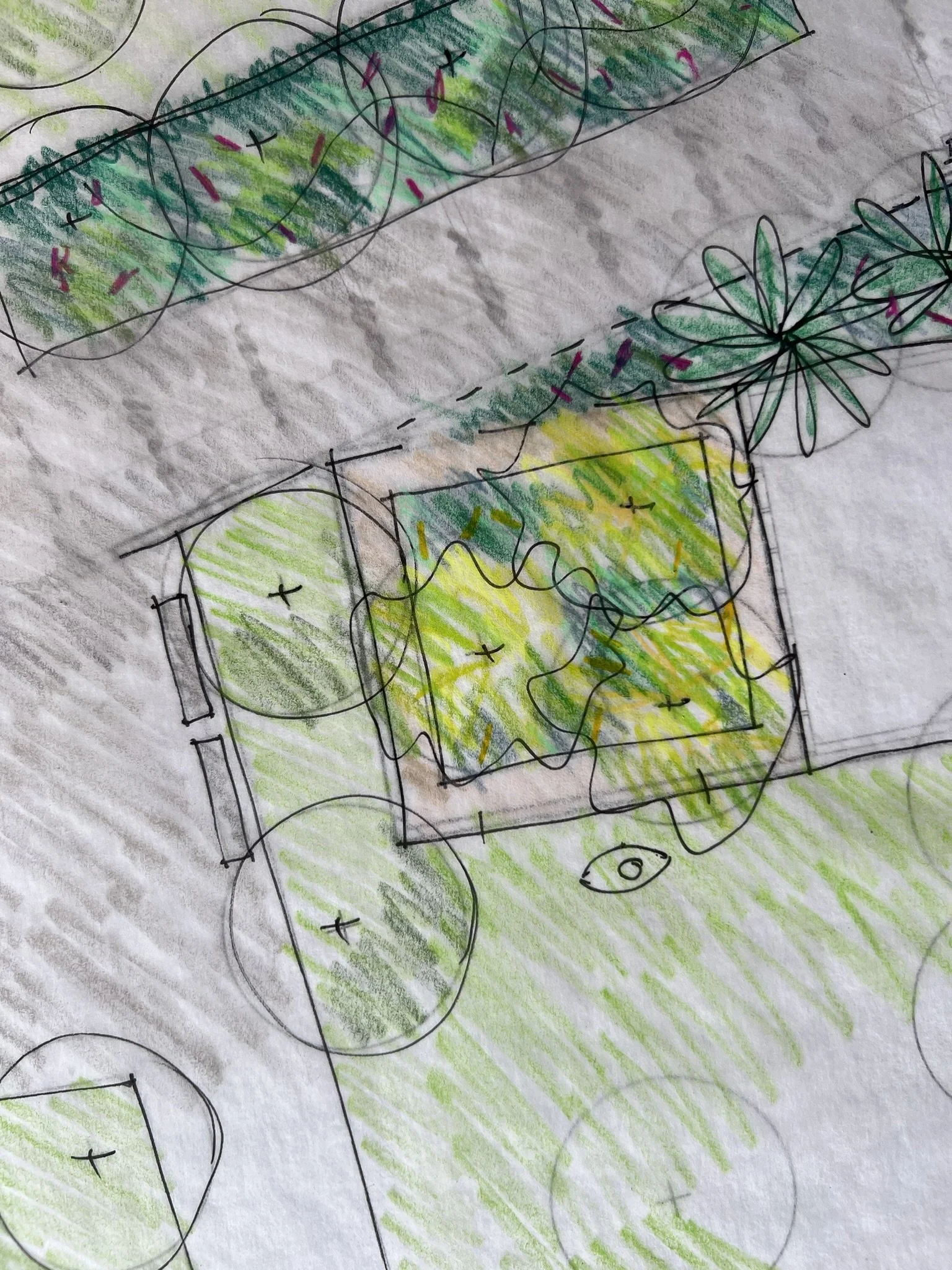Vero Beach Museum of Art
Vero Beach Museum of Art
Vero Beach, FL
The Vero Beach Museum of Art’s upcoming expansion and campus transformation will launch a major chapter for the institution, more than doubling its exhibition space and extending its programmatic capabilities with a dedicated education wing with purpose-built studios, a flexible auditorium, and a community room. As a resiliency measure looking toward the future of this coastal site, the new Museum building is being raised up 10.5’ from the current elevation. A major part of Unknown’s site planning involved making use of this new, elevated topography to both continue the building’s architectural language out across the landscape and to bridge the elevation change, creating graceful, comfortable universal access routes to building entries, sculpture courts, and overlooks.
Allied Work’s building design centers on an energetic “jitter” between scattered, linear gallery spaces, connected by a large, central community room that links all the vessels together. Open-air courts, openings in building walls, and floating canopies create a connective relationship between inside and outside the Museum. Local plants and materials, like charismatic live oaks, sabal palms, oolite boulders, and gently crunching coquina gravel lead visitors toward lush planting at the Museum’s face, and from there into lush courtyards, rich with the botanical diversity of colors, textures, and forms that subtropical and tropical ecosystems across the world have to offer.
Interior spaces include a cafe garden, building entry garden, contemporary art gallery space, an outdoor education terrace and space for kilns and ceramics facilities, and two jewel-like courtyards to be viewed almost as a stage set from within the auditorium. Outdoor spaces include a 3,830 SF events terrace making use of the new elevation change for a western, sunset view over the Indian River; six coquina sculpture courts; playful, scattered stone ‘pathways’ leading visitors into gardens spaces; and endless nooks for encounters with both art and landscape.
The landscape also creates welcoming entry points for existing Riverside Park, meeting park-goers with a new, shady edge, generous pathways, and comfortable seating.
For more information:
https://future.vbmuseum.org/
Project timeline: 2022-Ongoing
Scope: Full Design Services
Size: 9.3 Acres
Project Type: Park | Culture | Garden
Partners: Allied Works Architecture, Kimley-Horn, ARUP, Tylin, Elizabeth Gillick




















